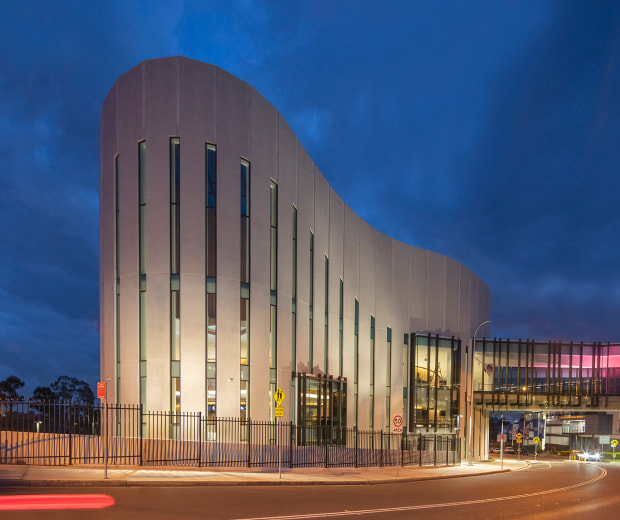Project overview
Developer
West HQ
Architect
Cox Architecture
Builder
Hansen Yucken
Works
Construction of theatre
Range of brands utilised
The Sydney Coliseum Theatre is part of the ongoing transformation of the Greater Western Sydney region. Constructed as an extension of West HQ’s existing entertainment precinct, it features striking architecture and interiors.
Constructed by Hansen Yuncken and delivered in 2019, the theatre’s unique, segmented building facade created a complex build sequence. The project employed a range of innovative construction techniques to ensure timely and safe delivery.
This flexible venue can accommodate 2,000 people as a conventional lyric theatre, 600 people in banquet-style seating, or 2,200 people for a concert. It can change between modes within an hour, courtesy of a top-of-the-line retractable seating system designed and manufactured in Belgium.
The theatre offers a multi-mode auditorium, three foyers, seven bars, multiple entertaining areas, a VIP room, a large rehearsal space and a commercial kitchen. Public access is via a glass link bridge that integrates into the existing West HQ precinct.
The building won the following awards:
- 2020 AIDA – Public Design Award
- 2020 Master Builders Australia – Public Buildings $30m and over
- 2020 Master Builders Australia – Best use of concrete
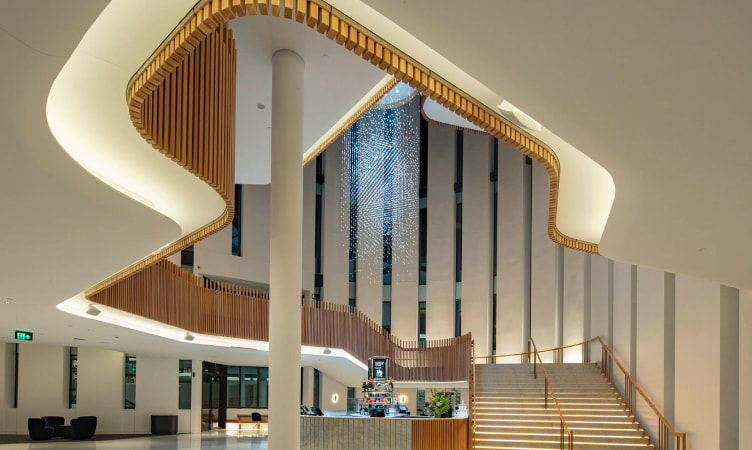
As a high-profile, technically complex building, it was essential that the products specified offered low-maintenance, long-lasting performance.
Potential graffiti hot spot
With an external facade consisting of pale concrete, the building offers a blank canvas for graffiti vandalism. For this reason, it was important that the facade was protected by a coating that supports easy graffiti removal.
High-traffic areas
With thousands of patrons visiting the theatre each day, surfaces are subject to constant foot traffic. It was vital that the interior wall paint was durable and could be cleaned continuously.
Coastal weather durability
The building’s facade needed to offer strong aesthetic appeal while providing long-lasting protection against harsh coastal weather conditions.
Aesthetically pleasing finishes
This iconic building’s interior spaces and facade called for beautiful finishes to support the theatre’s striking architecture and design.
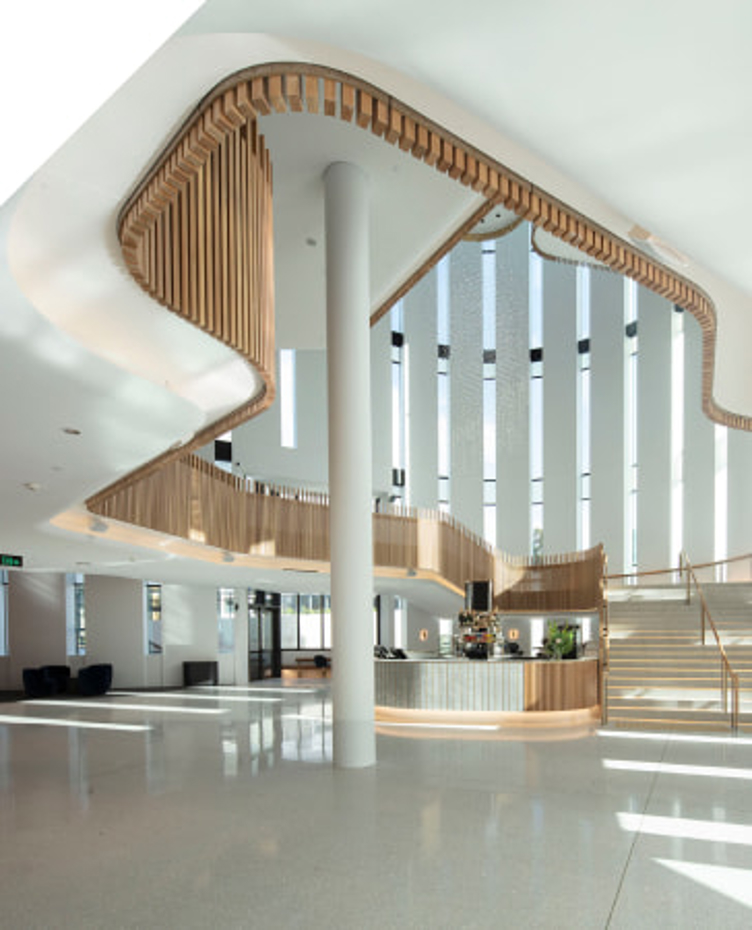
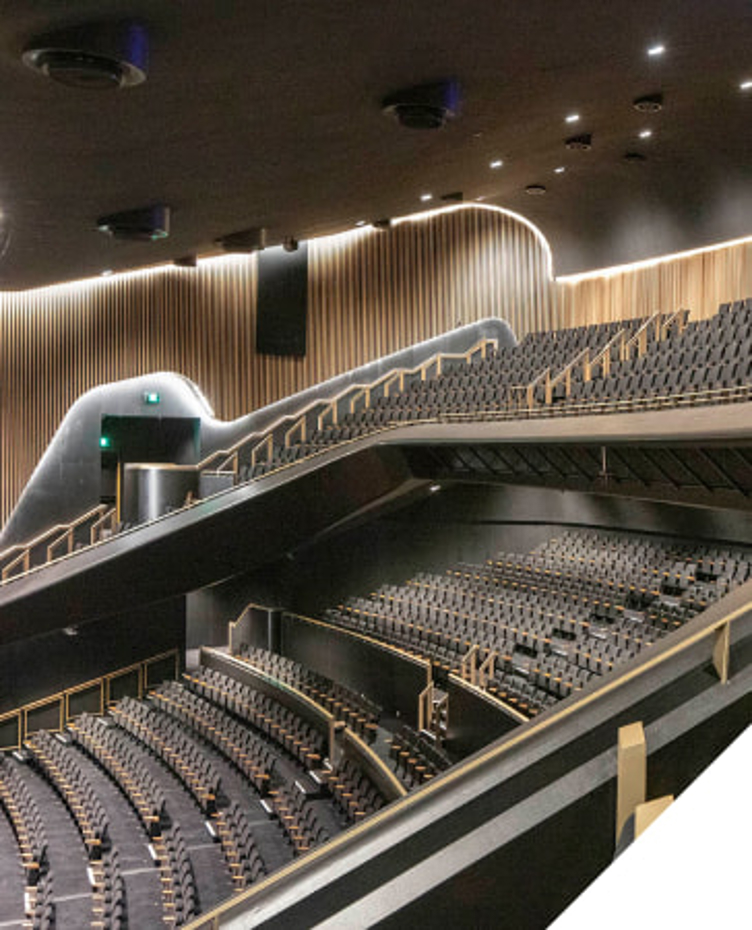
Graffiti protection
There were concerns the project’s vast pale concrete facade would offer an enticing blank canvas for graffiti vandalism. Dulux Surfaceshield HD was specified to protect the facade without altering its appearance and was sprayed on in multiple wet coats using an elevated work platform (EWP). Graffiti on surfaces treated with Surfaceshield HD can be removed using graffiti removal agents and high-pressure hot water.
Easy sample ordering
The project required different finishes for different areas – including matte black surfaces for theatre ceilings. With project specifiers able to order samples, textures, colours and finishes were able to be viewed on site prior to application, assisting with decision making.
Protection for high-traffic areas
Thousands of people walk the theatre’s halls and spaces daily, so it was vital that interior walls could withstand a demanding cleaning program. Dark colours were used throughout to reduce the appearance of marks or dirt that can build over time. Dulux Wash & Wear was specified to meet these needs and provide a long-lasting, washable surface.
Feature wall aesthetics
Beautiful timber cascading through the theatre was a key design element for the project. These surfaces were finished using Intergrain Naturalstain to provide outstanding protection and a beautiful result.
Weather protection
The external coatings used needed to maintain the aesthetic appeal of the exterior facade while ensuring surfaces remain structurally sound. Dulux exterior products provide structure/substrate longevity and protection that means surfaces look fresh for years to come.
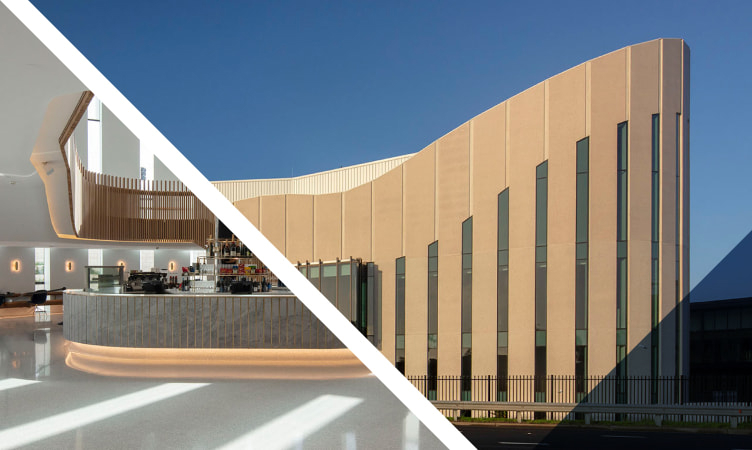
“The clear penetrating sealer forms an invisible hydrophobic layer on the substrate, giving graffiti resistance to unwanted ‘tags’ that may occur.”
Joel Fernandez – Commercial Account Manager, Dulux
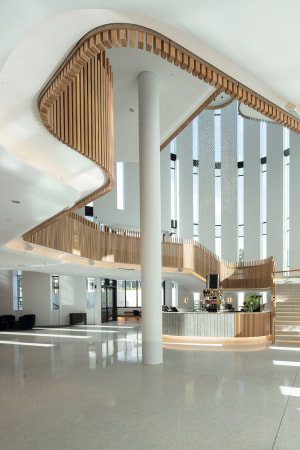
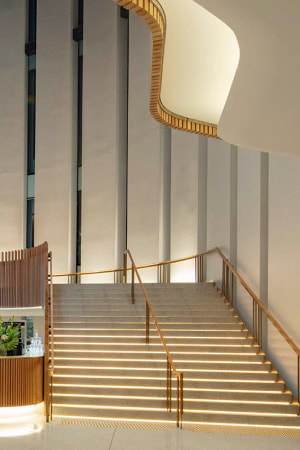
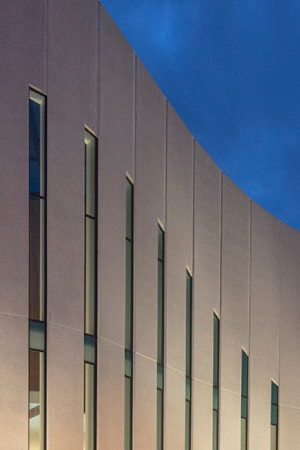
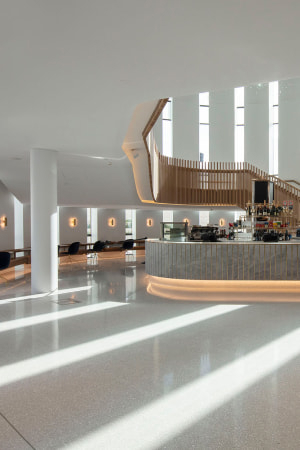
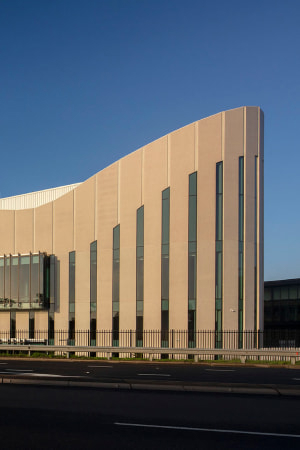
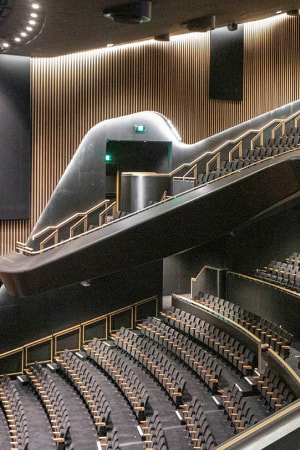

Cladding – compressed fibre cement sheet (exterior)
These premium products were specified to meet the various requirements for surface preparation, low odour, opacity, durability and colour.
- Dulux Precision High Opacity Stain Blocker
- Dulux Weathershield Low Sheen
Exposed structural steel (exterior/coastal)
- Dulux Precision High Opacity Stain Blocker
- Dulux Durepon P14 Primer Two Pack Epoxy
- Dulux Duramax GPE – Pc255 Two Pack Epoxy
- Dulux Weathermax HBR Two Pack Gloss
Ceilings and walls – store rooms / store areas – plasterboard (interior)
- Dulux Wash&Wear +Plus Kitchen & Bathroom Semi Gloss
Door frames – architraves, skirting and trims – timber (interior) and metal / steel (exterior)
- Dulux Precision All Metal Primer
- Dulux Professional Total Prep
- Dulux Aquanamel Semi Gloss
Walls – blockwork (external), plasterboard (interior, and concrete (interior)
- Dulux Professional Acrylic Sealer Undercoat
- Dulux Wash&Wear Low Sheen

Steel, corner guards & miscellaneous (exterior)
- Dulux LuxaPrime Zinc Phosphate Primer
- Dulux Metalshield Prem UV Resistant Enamel Topcoat Gloss
Mild steel – MIO bridge (exterior/coastal)
- Dulux Durepon P14 Two Pack Epoxy
- Dulux Duremax GPE – Pc255 Two Pack Epoxy
- Dulux WeatherMac HBR Two Pack Gloss
Floors and paths – new concrete (interior)
- Dulux Protective Coatings Luxafloor WB Gloss
Floors and paths – concrete (interior/exterior)
- Dulux APP Surfaceshield HD-H Clear
Floors and Paths – new Concrete (interior)
- Dulux Protective Coatings LUXAPLOOR LGE Semi Gloss
Stair treads – new concrete flooring/paths (interior)
- Dulux Luxafloor ECO2 Low Sheen

Interior ceilings – flytower lift shaft, recessed joints / walls – flytower – speed panel new zinc coated steel - interior
- Dulux Metalshield Etch Primer
- Acratex Acrapatch High Build Course
- Dulux Acratex 951 Sponge Fine Render
- Dulux Professional Ceiling Paint Black Flat

Handrail balustarade – aluminium
- Dulux Powder Coatings Electro
Roller shutters - steel, glazing frames - new aluminium, balustrades, kick plate, hand rails, lighting bar, supports & rehearsal room pipe grid, ceiling panels (interior)
- Dulux Powder Coatings Zincshielf 2
- Dulux Powder Coatings Electro
Trims – alluminium extruded (interior)
- Dulux Powder Coatings Electro Duratec
- Louves – Sheet and Extruded on new aluminium
- Dulux Powder Coatings Duralloy FG

Handrails – entry & common areas – timber & timber flooring (interior)
- Intergrain Enviropro Timberseal
- Intergrain Enviropro Endure 1 Pack Matte
Face only of exterior doors – timber (interior)
- Intergain Naturalstain
